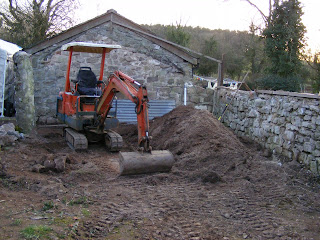Not much of interest to talk about today except working out the angle of the roof and the distance down to the finished floor level at the intersect. Having to allow for the depth of the timber rafters (150mm/6"), the insulation on the rafters 50mm/2" the roof battens and counter battens not forgetting the felt underlay, slates and the plasterboard




No comments:
Post a Comment